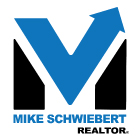**A Rare and Refined Opportunity in Palencia: Build the Brooke on Your Private Marshfront Estate Lot** Imagine building your dream home in one of St. Augustine’s most sought-after communities—where luxury, privacy, and nature exist in perfect harmony. Welcome to Palencia’s final phase, and one of the last remaining estate lots: a secluded, .75-acre wooded homesite tucked at the end of a quiet cul-de-sac, surrounded by majestic trees and overlooking serene marsh views. Here, the morning begins with soft ocean breezes and ends with sunsets over the Tolomato River—your everyday backdrop in this peaceful retreat. This exceptional lot is the ideal canvas for **The Brooke**, a 4096-square-foot masterpiece of design by ICI Homes to fit modern lifestyles with style and ease. Featuring 5 bedrooms, 3.5 bathrooms, and a three-car garage, this two-story layout brings together open spaces, cozy nooks, and flexible areas for family gatherings, entertaining, and relaxation. With ICI Homes’ attention to detail and customization options, the Brooke can truly be a home that fits your unique vision. The covered front entry leads into a welcoming foyer, with a nearby study that’s perfect for a home office, library, or quiet retreat. As you continue, the open floor plan unfolds with a bright dining area that flows into the heart of the home. The gourmet kitchen features a deluxe layout, complete with an expansive island, high-end appliances, a large walk-in pantry, and a convenient pass-through to the laundry room and garage. This kitchen is ready for everything from quick family breakfasts to holiday feasts, with plenty of counter space and storage to keep life organized.
Adjacent to the kitchen, a cozy nook provides the perfect spot for casual dining, with views of the covered lanai just beyond. The spacious living room invites you to gather with friends and family in an open, airy setting with plenty of natural light. Imagine sliding open the doors to the lanai and extending your living space outdoors, where you can enjoy an al fresco meal, host a summer BBQ, or simply unwind in the fresh air. The main-floor master suite is a private oasis, designed with relaxation in mind. This luxurious retreat includes a spacious bedroom with plenty of room for a sitting area, dual walk-in closets, and an en-suite bathroom that feels like a spa. With dual vanities, a soaking tub, and a large walk-in shower, this master bath offers everything you need for a serene escape at the end of the day.
Upstairs, the layout provides plenty of space for family members or guests. Four additional bedrooms surround a large game room, creating a hub for play, relaxation, or entertaining. Each bedroom has easy access to a bathroom, offering privacy and convenience for everyone. The game room’s open design and ample space make it an ideal place for movie nights, game days, or crafting and hobbies.
The Brooke’s three-car garage includes ample storage for vehicles, sports equipment, or tools, keeping everything organized and easily accessible. And with ICI Homes’ commitment to customization, this home can be tailored to your needs. From expanding the lanai to adjusting the layout of the study or adding unique finishes, ICI Homes can bring your ideas to life, making the Brooke a home that reflects your style and lifestyle.
Whether you’re relaxing in the open living spaces, retreating to the master suite, or gathering in the game room, the Brooke is a home that brings people together. It’s a space designed to grow with you, providing comfort, flexibility, and style for every chapter of life.
All photos are samples of what can be selected with ICI Homes. This is a completely custom home opportunity and ICI has many other Floor Plans and Options to choose from. The Brooke is just one option that can be selected for this lot.




















