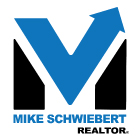Immaculate – MOVE-IN ready Oceanfront Home!
Extensive upgrades and has never rented. Features include his & her tiled, air-conditioned garages (not included in sq footage), newer HVAC & a 2 year-old roof. The first floor boasts wood-look tile floors, a large bonus/office with beverage fridge, sink and mirrored wall and desk area. A 175 gallon salt water fish tank greets you at the entry to the main level. Soaring ceilings, a coral gas fireplace, electric storm shutters. The balcony with trex decking overlooks the sand & surf. Gourmet kitchen with new marble countertops, 5-burner gas cooktop, island seating, walk-in pantry, NEW Sub-Zero fridge, GE oven & convection microwave. Owner’s suite has a NEW spa bath with jetted tub, large shower, & large walk-in wardrobe room. Two additional bedrooms, the artwork in formal area becomes a TV an stays, new seawall, new outdoor stairway to the beach, new electrical panel, and fresh paint complete this exceptional property. 2943 Additional Features: (All information contained herein deemed reliable, but not guaranteed. Buyer to verify all information.
*Circular Driveway
*. Whole house Aquasana water filtration system/water purifier
*. No carpeting in home. all tile (and wood look tile) and wood (both real wood and engineered)
*. HVAC (Garage unit is new – other system was replaced within the last three (3) years.
*. Water Softener
*. 1st floor bonus/office has great views of ocean where a lot of other homes look at dune. There is a door to the outside. The space could be a bedroom plus bonus/office or even two bedrooms. There is built-in cvabinetry, recessed lighting, a refreshment center. VERy flexible space. Flooring is wood look tile.
*. Home has been newly painted on the inside amd out!
*. NEW 85′ Seawall
*. Balcony is trex composite, ground level deck is wood, fiberglass panels on ceiling, pavers, great yard space for family games and fun or a pet!
*. Outdoor shower to wash off sand.
*. 2nd Floor/Main Floor – Wood flooring, 175 gallon salt-water fish tank, powder room.
Formal Dining Room has a built-in lighted hutch, square table and gorgeous chandelier (Some furnishings negotiable)
Great Room – 2 story ceiling with walls of windows, coral – gas fireplace with mantle and hearth, sliding glass doors to balcony, blinds
television on wall (can convey).
Kitchen – NEW marble countertops, island has NEW Thermador 5 burner gas cooktop, island/bar seating, cathedral ceiling with tongue in groove accent, beautiful large pendant lighting, glass textured wood cabinetry, GE Profile NEW oven, GE Monogram microwave convection oven, NEW Sub Zero refrigerator, NEW under counter wine cooler, beautiful herringbone patterned tile backsplash, under cabinetr lighting, cabinets have pullouts.
Laundry – Washer and dryer (can convey), air handler in closet
Walk-in Pantry – Wood shelving with built-in wine cabinet.
Master Bedroom & Bath – Bath NEW in 2020 – jetted tub, large shower, his and her sinks, walk-in wardrobe room with built-in closet system.
*. 3rd Floor – Engineered wood flooring, 2 bedrooms and 1 bathroom
*. NEW ROOF – 2 years old
*. NEW Electrical Box
*. Hurricane shuters on most windows Side windows have panels (manual), top transoms in great room on remotes – others on switches, 1st floor manual accordion shutters, 3rd floor impact windows.
*. Outdoor cameras, Ring Doorbell
*. Flood Insurance (approx) $1,762/year (FEMA) – transferrable, current homeowners with Liberty Mutual (approx) $11,904/year (Olympus)
NOTE: Central vacuum AS-IS, plumbed but there is currently no canister.









































