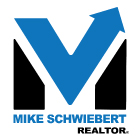Behind the gates in the coveted Del Webb Nocatee, where active adult resort-style living meets unparalleled luxury, you’ll find this exquisite Renown floor plan. Nestled on an oversized lot in the prestigious Estates section, this home offers the perfect balance of elegance, privacy, and functionality, all while enjoying breathtaking preserve views. The home, with over 200k in upgrades, boasts 3 spacious bedrooms, 3 ½ baths, and a versatile flex space that can easily be customized to fit your needs, whether as an office, craft or media room. As you enter, you’re immediately greeted with custom wood details and beautiful hardwood floors that flow throughout the home, giving it a warm and sophisticated ambiance. The chef’s kitchen is a true entertainer’s dream, featuring an extra-large island and countertops drenched in quartz, upgraded cabinetry with pull-outs, stainless steel appliances and a walk-in pantry. It’s the perfect space to prepare gourmet meals while remaining connected to your guests in the open-concept living area. Designer lighting throughout the home adds an extra layer of elegance, while the spacious family room is flooded with natural light, creating a bright and inviting atmosphere. The room’s custom-built fireplace serves as the perfect focal point for both relaxation and gatherings. The primary suite is a true sanctuary, offering a peaceful retreat with his and her walk-in closets, each complete with custom-built-ins. The ensuite bath feels like a spa, with an extra-large shower, dual vanities, and high-end finishes. Each guest bedroom features its own ensuite, providing a private, comfortable space for family or visitors. The laundry room, with access to the primary suite, is equipped with cabinetry and a sink, adding to the home’s overall functionality and convenience.Step outside to your private outdoor haven, where an extended screened lanai offers ample space for relaxation. The outdoor kitchen, complete with a grill, sink, and refrigerator, makes this area perfect for year-round entertaining. The professionally landscaped yard, featuring a blend of tropical and native plantings, creates a serene and peaceful environment. A fully fenced-in yard ensures privacy, while offering plenty of room for a potential pool, should you wish to expand your outdoor oasis.This home is designed with ample storage throughout, making it as practical as it is beautiful. Whether you’re enjoying the peaceful preserve views, entertaining in the chef’s kitchen, or unwinding in the luxurious outdoor space, this home epitomizes resort-style living at its finest.
Del Webb Nocatee is a 55+ active adult community offering (2) resort-style amenity centers including a zero-entry pool, pickleball courts, bocceball, a fitness studio and an onsite Tavern & Grill with private wine lockers. You’ll also have fitness trails, parks, a kayak launch and a splash park-zipline with monthly events non-stop. There’s a full-time Lifestyle Director on-site ensuring fun activities are planned.










































































