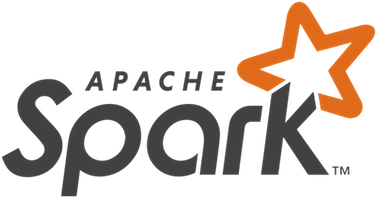
Please enter your username or email address. You will receive a link to create a new password via email.
POOL HOME and NEW ROOF installed 2024. Located in the desirable Julington Creek Plantation on a cul-de-sac, this spacious open concept floor plan has 5 spacious bedrooms, 4 baths, a separate office, upstairs Bonus room, and a swimming pool with screened in Lanai and fenced in yard. As soon as you walk through the front door you will notice the openness with high ceilings, a large living room with gas fireplace, formal dining room, a gourmet kitchen, breakfast room, and a bay window and French doors which opens to the pool. The first floor also includes Jack and Jill bedrooms with adjoining bathroom, a 3rd guest bedroom with a separate bathroom which opens to the pool. The owner’s suite downstairs has his/her closets, a sitting area, a master bath with jacuzzi tub, separate shower, and access to the pool. There is a 5th oversized bedroom and bathroom upstairs which could be used as a game room or man’s cave. All bedrooms have large size walk-in closets. Kitchen features lots of cabinets, granite countertops, gas cooktop, breakfast area, and a butler pantry. This home offers a space for everyone in the family. Recent improvements include New Roof, new carpet in office, owner’s suite, and upstairs 5th bedroom/bonus room, along with new water softener system, dishwasher and Microwave. JCP is a resort type community and features an Aquatic Complex, a Sportsplex, and a Fitness Center, Golf Course and dog park. JCP is upgrading some of the amenities and fees may increase.


