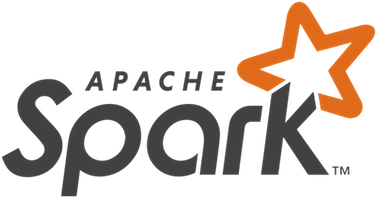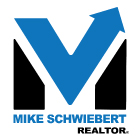2441 DEN, St Augustine, Florida 32092 MLS 2021482For sale
2441 DEN, St Augustine, Florida 32092
Welcome to luxury living in the heart of an upscale gated golf community! This custom-built home boasts unparalleled amenities & meticulous attention to detail, offering a lifestyle of comfort &sophistication. Upon arrival, you’ll be greeted by the lush landscaping &grand entrance of this stunning residence. Step inside to discover an open floor plan illuminated by natural light, creating an inviting atmosphere for both relaxation& entertaining. The centerpiece of the home is undoubtedly the custom heated screened pool, providing year-round enjoyment & the perfect setting for outdoor gatherings. W/ dimensions of 15 x 30, this pool offers ample space for swimming& lounging, surrounded by the tranquility of mature trees &the utmost privacy. Inside, the home features 5 brs 4 bths, including a first-floor owner’s suite for ultimate convenience & privacy. The luxurious owner’s bath is adorned w/his & her custom closets & vanities, a jetted tub & separate shower, offering a spa-like retreat within your own home.
For those who work from home or desire a dedicated workspace, a spacious office and den are conveniently located on the main level. Additionally, a formal dining area provides an elegant setting for special occasions, while the great room offers a cozy spot to enjoy the pool and preserve views
Upstairs, a huge bonus room with its own bath and closet provides endless possibilities, whether used as a media room, home gym, or additional bedroom. Step out onto the second-story balcony to admire panoramic views of the pool and the serene preserve beyond.
The gourmet kitchen is a chef’s dream, featuring beautiful granite countertops, stainless steel appliances, and a walk-in pantry for ample storage. The adjacent breakfast nook offers a casual dining option with views of the pool and backyard oasis.
Other notable features of this exceptional home include a 3-car side entry garage with a 4-foot extension, perfect for storing vehicles and recreational equipment. Additional amenities include a water softener, irrigation well, central vacuum system, and newer roof, pool pump, and AC unit.
Throughout the home, you’ll find exquisite details such as crown molding, tray ceilings, and lighted ceiling fans, adding to the overall ambiance of elegance and refinement. Generously sized secondary bedrooms with spacious closets ensure comfort for family members and guests alike.
Situated on over half an acre of meticulously landscaped grounds, this property offers a serene retreat from the hustle and bustle of everyday life. Don’t miss your opportunity to own this exceptional home in one of the most sought-after communities in the area!









































































