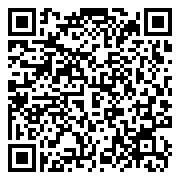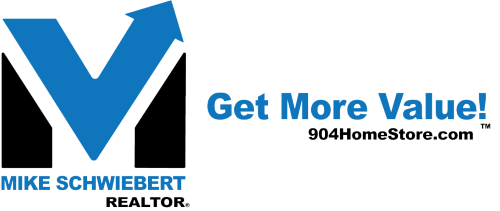1127 PONTE VEDRA, Ponte Vedra Beach, Florida 32082 MLS 2115141
1127 PONTE VEDRA, Ponte Vedra Beach, Florida 32082

Inspired by the whitewashed architecture of Alys Beach and the timeless rhythm of the Atlantic, this oceanfront residence redefines coastal living in Ponte Vedra Beach.
Designed and owned by the founder of Nesting Place Interiors, every inch of this home reflects a refined balance between design and soul, where architectural integrity meets the poetry of place.
Built upon 67 pilings, this coastal retreat is as solid as it is stunning.
Its reverse floor plan was thoughtfully designed so the owners’ main living spaces capture both sunrise and sunset views over the Atlantic and western horizon. For ease of access between floors, an elevator provides seamless movement throughout the home, adding comfort to its elegant functionality.
The exterior’s sculpted lines and cedar shake roof pay homage to classic coastal craftsmanship, while inside, natural textures, bleached woods, and handcrafted details create a palette as calm as the shoreline beyond. Sunlight pours through walls of glass, illuminating open spaces that feel both effortless and intentional, where each room invites pause and presence. The kitchen, a centerpiece of gathering, marries elegance with utility, anchored by marble surfaces and organic finishes. Just beyond, a bourbon and wine room tells a story of hospitality and warmth as sea breezes drift through open doors. Upstairs, vaulted beams frame panoramic views, while serene bedrooms echo the palette of sand and sky.
This home is more than a masterpiece of design; it is a study in feeling. Every texture, every material, every view has been considered, layered, and curated to celebrate the simplicity of coastal life. It is a place where beauty is lived in, where moments unfold slowly, and where the ocean itself becomes part of the architecture.
Ideally situated along Ponte Vedra Boulevard, this home places you moments from local icons and coastal landmarks, each adding to the rhythm of everyday life by the sea.
TPC Sawgrass – ~5 mi
Ponte Vedra Inn & Club – ~6 mi
The Lodge & Club Ponte Vedra Beach – ~4 mi
Sawgrass Village dining & boutiques – ~4 mi
Ponte Vedra High School – ~5 mi
Historic St. Augustine – ~20 mi
Jacksonville International Airport – ~35 mi
- Heating System:
- Central
- Cooling System:
- Central Air
- Fence:
- Other
- Interior Amenities:
- Breakfast Bar,Built-in Features,Butler Pantry,Ceiling Fan(s),Eat-in Kitchen,Elevator,Entrance Foyer,Guest Suite,Kitchen Island,Open Floorplan,Pantry,Primary Bathroom -Tub with Separate Shower,Smart Thermostat,Split Bedrooms,Vaulted Ceiling(s),Walk-In Closet(s),Wet Bar,Wine Cellar,Other
- Waterfront Desc:
- Ocean Front
- Lot Features:
- Sprinklers In Front, Sprinklers In Rear
- Patio And Porch Features:
- Porch, Rear Porch, Covered, Front Porch
- Road Surface Type:
- Asphalt
- Major Appliances:
- Disposal,Double Oven,Dryer,Gas Cooktop,Gas Range,Microwave,Refrigerator,Tankless Water Heater,Washer,Water Softener Owned
- Country:
- US
- State:
- FL
- County:
- St. Johns
- City:
- Ponte Vedra Beach
- Subdivision Name:
- Ponte Vedra Beach
- Zipcode:
- 32082
- Street:
- PONTE VEDRA
- Street Number:
- 1127
- Street Suffix:
- Boulevard
- Longitude:
- W82° 38' 39.5''
- Latitude:
- N30° 9' 30.8''
- MLSAreaMajor:
- 261-Ponte Vedra Bch-S Of Corona-E Of A1E/Lake Pv
- Timestamp:
- 12-18-2023 14:00:38
- Status:
- Active
- Status Change Date:
- 10-27-2025
- Elementary School:
- Ocean Palms
- High School:
- Ponte Vedra
- Waterfront
- New Construction Y/N:
- N
- UnBranded Virtual Tour:
- https://www.zillow.com/view-imx/17c299ff-53c6-4514-84d7-dd11e9712013?setAttribution=mls&wl=true&initialViewType=pano&utm_source=dashboard
- Style:
- Traditional
- Misc Exterior:
- Balcony,Fire Pit,Impact Windows,Outdoor Kitchen,Outdoor Shower,Other
- Fireplace:
- Gas,Outside
- Agent ID:
- 22896
- Agent Name:
- Tina Webster
- Agent's Phone:
- 904-982-7330
- Listing provided courtesy of :
- BERKSHIRE HATHAWAY HOMESERVICES FLORIDA NETWORK REALTY
- Fireplace Y/N:
- Yes
- MLS #:
- 2115141
- Bedrooms:
- 4
- Bathrooms:
- 4
- Square Footage:
- 4,798 Sqft























































































































































































