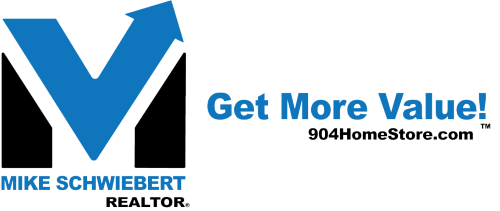- 904-562-9345
- [email protected]
Grid
List
Map
4565 SENECA, St. Johns, Florida 32259 MLS 2117170
4565 SENECA, St. Johns, Florida 32259
3Bedroom(s)
2Bathroom(s)
67Picture(s)
1,939Sqft
Discover the comfort and charm of 4565 E Seneca, a 3-bedroom, 2-bathroom home in the sought-after Cimarrone Golf and Country Club. Located in a gated, golf course community, this residence offers a peaceful lifestyle with access to neighborhood amenities and beautifully maintained surroundings. Ideal for those seeking a welcoming home in a serene and convenient location.
$2,550
40 MAGNOLIA, St. Augustine, Florida 32084 MLS 2117164
40 MAGNOLIA, St. Augustine, Florida 32084
4Bedroom(s)
3Bathroom(s)
36Picture(s)
2,413Sqft
A rare opportunity for turn-key investment; top rated, Short Term Rental located near historic downtown St. Augustine cash flowing tens of thousands per year. Built in 2023, ''Magnolia View'' located on the picturesque tree-lined street of Magnolia Avenue features 4 bedrooms, 3.
$1,250,000
38 MAGNOLIA, St. Augustine, Florida 32084 MLS 2117163
38 MAGNOLIA, St. Augustine, Florida 32084
4Bedroom(s)
3Bathroom(s)
39Picture(s)
2,413Sqft
A rare opportunity for turn-key investment; top rated, Short Term Rental located near historic downtown St. Augustine cash flowing tens of thousands per year. Built in 2023, ''Canopy Oaks'' located on the picturesque tree-lined street of Magnolia Avenue features 4 bedrooms, 3.
$1,250,000
493 CONTINUUM, Yulee, Florida 32097 MLS 2117162
493 CONTINUUM, Yulee, Florida 32097
2Bedroom(s)
2Bathroom(s)
56Picture(s)
1,812Sqft
P
$489,000
369 OWEN ACRES, Macclenny, Florida 32063 MLS 2117161
369 OWEN ACRES, Macclenny, Florida 32063
3Bedroom(s)
2Bathroom(s)
35Picture(s)
1,743Sqft
Well-maintained 3 bedroom, 2 bath brick home located in one of Macclenny's most desirable family neighborhoods. This property features a spacious open layout, neutral paint tones, and abundant natural light throughout.
The kitchen offers stainless steel appliances, ample cabinet storage, and an eat-in breakfast nook. A separate dining area provides additional space for entertaining.
$330,000
64 CORONADO, Flagler Beach, Florida 32136 MLS 2117160
64 CORONADO, Flagler Beach, Florida 32136
4Picture(s)
0Sqft
Treat yourself to intercoastal frontage with private access and Luxury style homes here in Veranda Bay! Just minutes from Flagler Beach, shopping and restaurants. This 50 x 130 foot lot boasts of incredible intracoastal views and future access to a private boat slip just off your back yard.
$444,000
7 FLORIDA PARK, Palm Coast, Florida 32137 MLS 2117159
7 FLORIDA PARK, Palm Coast, Florida 32137
96Picture(s)
5,773Sqft
Prime Office Building in the Busy Center of Palm Coast, Florida. Very well-maintained, two-story office building ideally located in the heart of Palm Coast's thriving Business District, just off Interstate 95.
$1,350,000
535 HEDGEWOOD, St. Augustine, Florida 32092 MLS 2117155
535 HEDGEWOOD, St. Augustine, Florida 32092
3Bedroom(s)
3Bathroom(s)
76Picture(s)
2,147Sqft
Discover an opportunity to own a quality-built, well-priced, well-maintained townhome in one of NE FL's loveliest gated communities, combining durable construction with concrete block on both levels plus features designed for luxurious, convenient living. The residence has two primary suites, each with a garden tub, a separate shower and walk-in closets.
$399,900
191 KAY, Interlachen, Florida 32148 MLS 2117154
191 KAY, Interlachen, Florida 32148
2Bedroom(s)
2Bathroom(s)
27Picture(s)
728Sqft
Just Reduced! Looking for quiet and privacy, this home is for you! 2023 Mobile Home on a nice large lot, Split floor plan 2/2. Enjoy the partially cleared lot with metal building and covered shed. Inside the metal building is an office area with AC. The area with the shed is fenced for pets and has a nice sitting area under the big oaks.
$184,900
3445 PEACH, Jacksonville, Florida 32246 MLS 2117153
3445 PEACH, Jacksonville, Florida 32246
3Bedroom(s)
1Bathroom(s)
14Picture(s)
840Sqft
Beautiful coastal themed remodeled house is move in ready! Newer kitchen has soft close shaker style cabinets, granite counter tops, and stainless-steel appliances. Wood style tile throughout the house, newer double paned vinyl windows, updated electrical panel, newer sewer drains and cpvc plumbing supply pipes, metal roof, newer doors interior and exterior. Large fenced rear yard.
$229,900
224 ISLESBROOK, St. Johns, Florida 32259 MLS 2117152
224 ISLESBROOK, St. Johns, Florida 32259
4Bedroom(s)
3Bathroom(s)
73Picture(s)
3,557Sqft
This beautiful 4 bedroom/3 bathroom home is located in Durbin Crossing South, close to the amenity center.
$760,000
2498 BENTWATER, Jacksonville, Florida 32246 MLS 2117148
2498 BENTWATER, Jacksonville, Florida 32246
4Bedroom(s)
2Bathroom(s)
47Picture(s)
1,712Sqft
***$10,000 CLOSING COST CREDIT to Buyer w/ Acceptable Offer!!!***Welcome to your cute new home in the highly sought-after Bentwater Place subdivision! This lovely 4-bedroom, 2-bath home offers comfort and privacy. Enjoy high ceilings, fresh interior paint, and brand-new carpet. The spacious family room with a cozy fireplace flows into the dining area and kitchen.
$415,000













