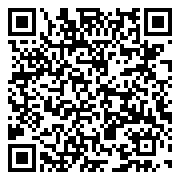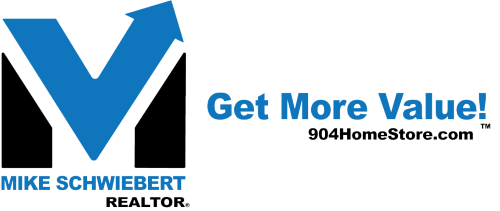7569 ALAMEDA, Keystone Heights, Florida 32656 MLS 2116871
7569 ALAMEDA, Keystone Heights, Florida 32656

Welcome to 7569 Alameda Way! A beautifully designed home perfectly situated on a 1 acre lot, offering the ideal blend of modern comfort, thoughtful details, and country charm.
Step inside to an open-concept floor plan with 10-foot ceilings, elegant crown molding, and wide baseboards that create a timeless appeal. The heart of the home is the chef inspired kitchen, featuring quartz countertops, soft close cabinetry, and plenty of storage and prep space, ideal for gatherings and home cooked meals. The living area showcases a custom electric fireplace and beautiful built-ins, creating the perfect setting for relaxation and entertainment.
The primary suite is your private retreat, complete with a spa-like bathroom offering his-and-hers vanities, a freestanding soaking tub, and a luxuriously tiled walk-in shower. Each additional bathroom includes double vanities, providing both style and functionality for the whole family. Throughout the home, you’ll find no carpet, only, easy to-maintain flooring that complements the home’s clean, modern aesthetic.
Additional highlights include a well-appointed laundry room with cabinets and counter space, a mudroom for added organization, and extra storage in the garage. Outside, enjoy a screened-in oversized lanai with dual ceiling fans, a fully fenced yard, two playground sets, and chicken coop. The property also includes a large pole barn, offering endless possibilities for hobbies, storage, or workspace.
Every detail has been carefully crafted for comfort, style, and livability, where every space feels designed just for you!
All information pertaining to the property is deemed reliable, but not guaranteed. Information to be verified by the Buyer. Be advised that cameras may exist recording audio and video inside/outside the property, such as ring doorbells. Photos are digitally enhanced and could be altered, please verify.
- Heating System:
- Central
- Cooling System:
- Central Air
- Fence:
- Back Yard, Fenced
- Interior Amenities:
- Ceiling Fan(s),Eat-in Kitchen,Kitchen Island,Open Floorplan,Pantry,Primary Bathroom -Tub with Separate Shower,Primary Downstairs,Split Bedrooms,Walk-In Closet(s)
- Patio And Porch Features:
- Porch, Screened
- Road Surface Type:
- Asphalt, Paved
- Major Appliances:
- Dishwasher,Dryer,Electric Range,Microwave,Refrigerator,Washer
- Country:
- US
- State:
- FL
- County:
- Clay
- City:
- Keystone Heights
- Subdivision Name:
- Casa Grande
- Zipcode:
- 32656
- Street:
- ALAMEDA
- Street Number:
- 7569
- Street Suffix:
- Way
- Longitude:
- W82° 0' 32.9''
- Latitude:
- N29° 46' 57.1''
- MLSAreaMajor:
- 151-Keystone Heights
- Timestamp:
- 12-18-2023 14:45:04
- Status:
- Active
- Status Change Date:
- 11-07-2025
- New Construction Y/N:
- N
- UnBranded Virtual Tour:
- https://www.zillow.com/view-imx/d5cb68c5-351d-4a51-94e0-5ca4c99821b2?setAttribution=mls&wl=true&initialViewType=pano&utm_source=dashboard
- Style:
- Traditional
- Fireplace:
- Electric
- Agent ID:
- 75954
- Agent Name:
- MICHELIA FRANCES GRAYSON
- Agent's Phone:
- 720-252-6808
- Listing provided courtesy of :
- DJ & LINDSEY REAL ESTATE
- Fireplace Y/N:
- Yes
- MLS #:
- 2116871
- Bedrooms:
- 4
- Bathrooms:
- 2
- Square Footage:
- 2,023 Sqft
























































