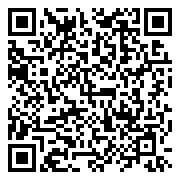
13022 HUNTLEY MANOR, Jacksonville, Florida 32224 MLS 2116546
3,755 Sqft




Basic Details
Property Type:
Residential
Sub-Type:
Single Family Residence
Listing Type:
For sale
MLS #:
2116546
Price:
$999,000
View:
Golf Course,Trees/Woods
Bedrooms:
6
Bathrooms:
4
Half Bathrooms:
Square Footage:
3,755 Sqft
Year Built:
1993
Lot Area:
13,939.20 Sqft
Lot Size Acres :
0.32
FireplacesTotal:
1
Entry Level:
1
Property Condition
Updated/Remodeled,
Roof:
Shingle
Current Use:
Residential,Single Family
Features
Heating System
Heat Pump, Central, Electric, Propane,
Cooling System
Central Air, Electric,
Interior Amenities:
Breakfast Bar,Breakfast Nook,Built-in Features,Ceiling Fan(s),Central Vacuum,Entrance Foyer,His and Hers Closets,Jack and Jill Bath,Open Floorplan,Pantry,Primary Bathroom -Tub with Separate Shower,Primary Downstairs,Smart Home,Split Bedrooms,Vaulted Ceiling(s),Walk-In Closet(s)
Lot Features
Sprinklers In Front, On Golf Course,
Patio And Porch Features
Patio, Porch, Rear Porch, Screened, Covered, Front Porch,
Road Surface Type
Asphalt, Concrete,
Spa Features
Heated, Bath, Private,
Appliances
Major Appliances:
Convection Oven,Dishwasher,Disposal,Dryer,Electric Oven,ENERGY STAR Qualified Dishwasher,ENERGY STAR Qualified Dryer,ENERGY STAR Qualified Freezer,ENERGY STAR Qualified Refrigerator,ENERGY STAR Qualified Washer,ENERGY STAR Qualified Water Heater,Freezer,Gas Cooktop,Gas Water Heater,Ice Maker,Microwave,Refrigerator,Tankless Water Heater,Washer,Water Softener Owned
Address Map
Country:
US
State:
FL
County:
Duval
City:
Jacksonville
Zipcode:
32224
Street:
HUNTLEY MANOR
Street Number:
13022
Street Suffix:
Drive
Longitude:
W82° 31' 40.4''
Latitude:
N30° 16' 36.6''
Subdivision Name:
Jax Golf & Cc
MLS Information
Timestamp:
05-17-2024 15:05:01
Status:
Active
Status Change Date:
11-05-2025
Elementary School:
Chets Creek
High School:
Atlantic Coast
New Construction Y/N:
N
UnBranded Virtual Tour:
Style:
Traditional
Parking Facilities:
Attached,Covered,Garage,Garage Door Opener,Gated,Guest,Off Street,Secured
Appx. Lot Dimensions:
109 x 127
Fireplace:
Gas
Listing provided courtesy of :
PREMIER HOMES REALTY INC
Association Y/N:
1
Agent Info

|
Mike Schwiebert, REALTOR ®
|
904-562-9345 - -
Mike Schwiebert 904homestore.com


